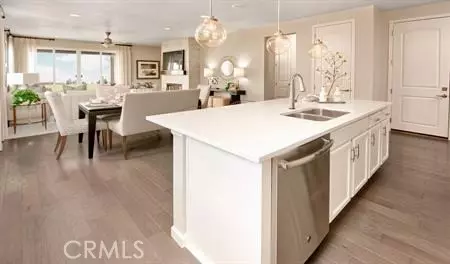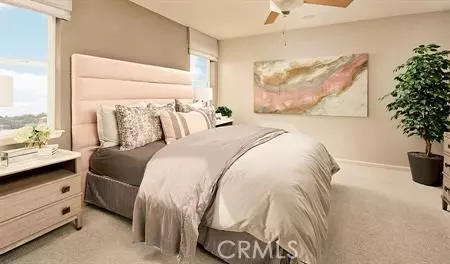
4 Beds
2 Baths
1,740 SqFt
4 Beds
2 Baths
1,740 SqFt
Key Details
Property Type Single Family Home
Sub Type Detached
Listing Status Active
Purchase Type For Sale
Square Footage 1,740 sqft
Price per Sqft $320
MLS Listing ID IG24243929
Style Detached
Bedrooms 4
Full Baths 2
Construction Status Under Construction
HOA Fees $160/mo
HOA Y/N Yes
Lot Size 5,686 Sqft
Acres 0.1305
Property Description
This Alexandrite 1 story floor plan offers 4 Bedrooms & 2 Baths. 10' Center meet slider at the Great Room. Ceiling pre-wire in Great Room, study and all bedrooms, Recessed Can Lights at Great Room and Owner's Bedroom. Pendant pre-wire over Kitchen Counter, Updated Maple-Sabia cabinets throughout with 42" upper cabinets at Kitchen. Upgraded Quartz counter tops at Kitchen with White tile Backsplash. Wood Laminate Flooring in all living areas, tile floors in bathrooms and laundry area, upgraded carpet & pad in all bedrooms and closets. Spacious walking closet at Owner's Bedroom. Garage service door. Covered Patio. Corner Lot
Location
State CA
County Riverside
Area Riv Cty-Perris (92570)
Interior
Interior Features Pantry, Recessed Lighting
Cooling Central Forced Air
Equipment Dishwasher, Disposal, Microwave, Gas Range
Appliance Dishwasher, Disposal, Microwave, Gas Range
Laundry Laundry Room
Exterior
Garage Spaces 2.0
Fence Vinyl
Total Parking Spaces 2
Building
Lot Description Corner Lot, Sidewalks
Story 1
Lot Size Range 4000-7499 SF
Sewer Public Sewer
Water Public
Level or Stories 1 Story
New Construction Yes
Construction Status Under Construction
Others
Monthly Total Fees $505
Acceptable Financing Cash, Conventional, FHA, VA
Listing Terms Cash, Conventional, FHA, VA
Special Listing Condition Standard


"My job is to find and attract mastery-based agents to the office, protect the culture, and make sure everyone is happy! "





