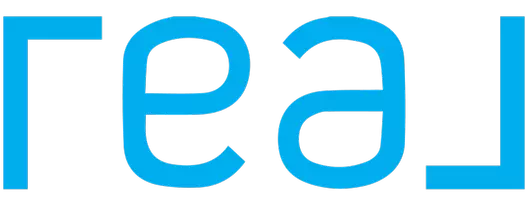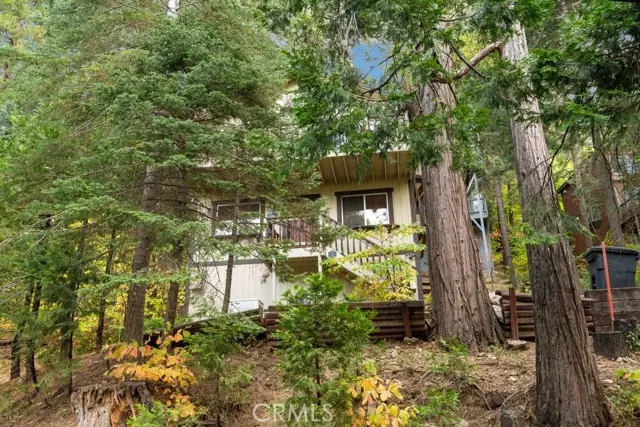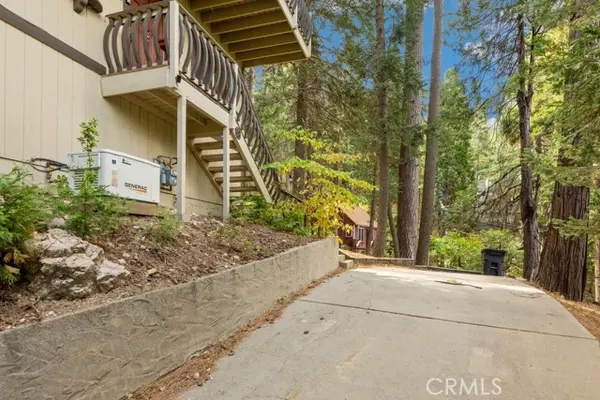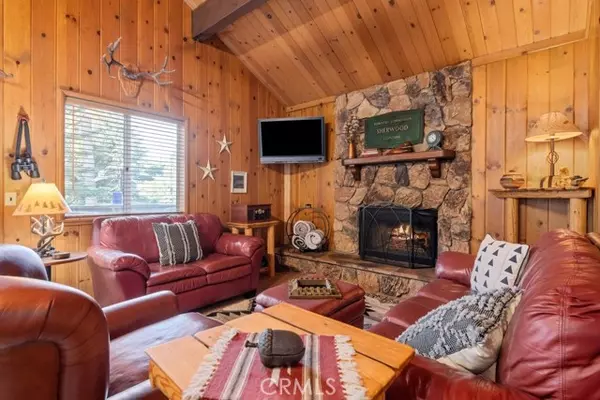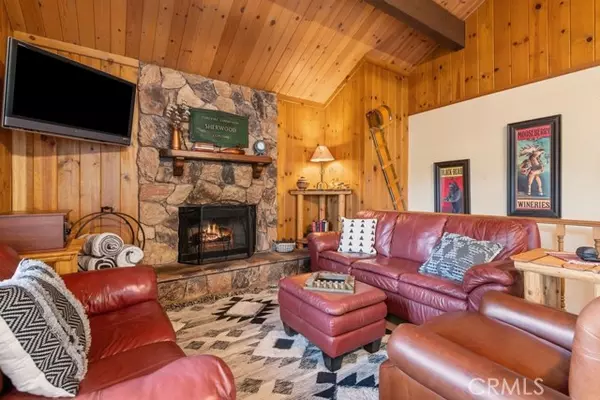
3 Beds
2 Baths
1,400 SqFt
3 Beds
2 Baths
1,400 SqFt
Key Details
Property Type Single Family Home
Sub Type Detached
Listing Status Active
Purchase Type For Sale
Square Footage 1,400 sqft
Price per Sqft $316
MLS Listing ID IG24221245
Style Detached
Bedrooms 3
Full Baths 2
HOA Fees $295/qua
HOA Y/N Yes
Year Built 1982
Lot Size 3,200 Sqft
Acres 0.0735
Property Description
Escape to this cozy cabin nestled among the pines! This delightful home offers an inviting open floor plan that seamlessly blends the kitchen, living, and dining areas. The living room exudes rustic charm with its vaulted beamed ceilings, pine-paneled walls, and a rock fireplace with a raised hearth, perfect for cozy evenings. The first floor features a welcoming living room, a bedroom, a full bathroom, and a convenient laundry room. Upstairs, youll find two additional bedrooms and another full bathroom. The kitchen offers bar seating, making it ideal for casual meals or entertaining. Off the dining the slider access a deck with views of the towering pines. There's also a spacious back deck with a hot tub, plenty of room for lounging & BBQs. Practical amenities include a long driveway for ample off-street parking. Plus, the HOA covers essentials such as trash, sewer, and water. This homes ideal location puts you just a short distance from the historic Tudor House, hiking trails, mountain biking, and sledding, and a quick drive to Lake Arrowhead Village, Skypark at Santas Village, and Snow Valley for winter sports. Perfect as a vacation retreat, investment property, or full-time residencethis cabin embodies mountain living at its finest!
Location
State CA
County San Bernardino
Area Lake Arrowhead (92352)
Zoning LA/RS-14M
Interior
Interior Features Attic Fan, Balcony, Beamed Ceilings, Chair Railings, Formica Counters, Living Room Deck Attached, Partially Furnished, Track Lighting, Wainscoting
Heating Natural Gas
Flooring Carpet, Laminate, Wood
Fireplaces Type FP in Living Room, Fire Pit, Gas
Equipment Microwave, Refrigerator, Gas Oven, Gas Stove, Vented Exhaust Fan, Barbecue, Gas Range
Appliance Microwave, Refrigerator, Gas Oven, Gas Stove, Vented Exhaust Fan, Barbecue, Gas Range
Laundry Closet Stacked, Laundry Room, Inside
Exterior
View Mountains/Hills, Panoramic, Trees/Woods
Roof Type Shingle
Total Parking Spaces 3
Building
Lot Description National Forest
Story 2
Lot Size Range 1-3999 SF
Sewer Public Sewer
Water Public
Level or Stories 2 Story
Others
Monthly Total Fees $257
Miscellaneous Mountainous
Acceptable Financing Cash, Conventional, Cash To New Loan, Submit
Listing Terms Cash, Conventional, Cash To New Loan, Submit
Special Listing Condition Standard


"My job is to find and attract mastery-based agents to the office, protect the culture, and make sure everyone is happy! "
