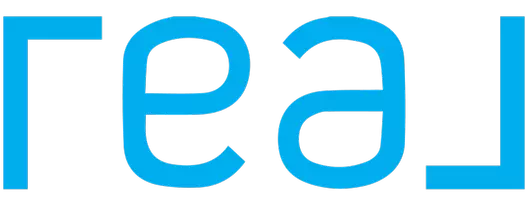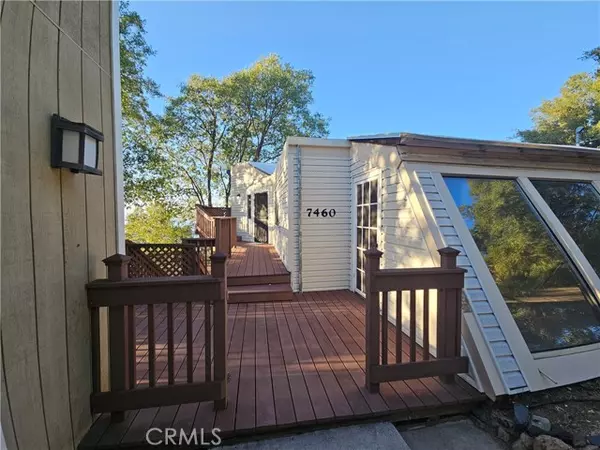
3 Beds
2 Baths
1,915 SqFt
3 Beds
2 Baths
1,915 SqFt
Key Details
Property Type Single Family Home
Sub Type Detached
Listing Status Active
Purchase Type For Sale
Square Footage 1,915 sqft
Price per Sqft $206
MLS Listing ID LC24180919
Style Detached
Bedrooms 3
Full Baths 2
Construction Status Turnkey
HOA Fees $475/ann
HOA Y/N Yes
Year Built 1986
Lot Size 10,019 Sqft
Acres 0.23
Property Description
Location, Location, Location! Sitting atop a 10,019 square foot lot in the desirable Kelseyville Rivera Heights is a beautiful 3 bedroom, 2 bath home with den and attached sunroom. The panoramic view is incredible from both the upstairs and downstairs. Brand new flooring upstairs, recently cleaned & in good condition carpet downstairs. Indoor laundry room. Detached 2 car garage with overhead storage. Large decks on both levels (Trex up top, natural wood below). Ceiling fans in every room. Walk in closets in 2 of the three bedrooms. Lighted stairways. Quick and beautiful drive to downtown Kelseyville and local amenities. Circular style driveway & minimal landscaping responsibility. HOA includes a pool, marina, and clubhouse. Reports available include structural pest control; home inspection; septic system.
Location
State CA
County Lake
Area Kelseyville (95451)
Zoning R1-RD
Interior
Interior Features Living Room Deck Attached
Heating Propane
Cooling Central Forced Air, Electric
Flooring Carpet, Linoleum/Vinyl, Tile
Fireplaces Type FP in Living Room, Free Standing
Equipment Dryer, Solar Panels, Washer, Water Softener, Electric Oven, Portable Dishwasher, Propane Range
Appliance Dryer, Solar Panels, Washer, Water Softener, Electric Oven, Portable Dishwasher, Propane Range
Laundry Inside
Exterior
Parking Features Garage
Garage Spaces 2.0
Pool Association
Utilities Available Cable Connected, Electricity Connected, Phone Available, Propane, Water Connected
View Lake/River, Panoramic
Roof Type Composition,Foam
Total Parking Spaces 7
Building
Story 2
Lot Size Range 7500-10889 SF
Water Public
Architectural Style Custom Built
Level or Stories 2 Story
Construction Status Turnkey
Others
Monthly Total Fees $305
Miscellaneous Hunting,Mountainous,Rural
Acceptable Financing Conventional, FHA, VA
Listing Terms Conventional, FHA, VA
Special Listing Condition Standard


"My job is to find and attract mastery-based agents to the office, protect the culture, and make sure everyone is happy! "






